Sun Urban City Ha Nam project is located in the new center of Phu Ly city, a dedicated project of Sun Group, Sun Urban City promises to set a new standard for luxury real estate in Ha Nam province. Sun Urban City Ha Nam not only brings a luxurious living space, but also a potential investment opportunity with sustainable added value.

Sun Urban City Ha Nam Built by leading architects, inspired by modern and sophisticated lifestyle. Each villa, townhouse, and shophouse is meticulously designed, optimizing living space and bringing maximum comfort to the homeowner. The un Urban City project focuses on green elements with a system of parks, trees, and large lakes, creating a fresh and relaxing living environment.
SUN URBAN CITY HA NAM PROJECT LOCATION
Sun Urban City project is located in Bac Chau Giang Urban Area, Lam Ha Ward, Phu Ly City, Ha Nam Province. The project is adjacent to National Highway 21A, Sungroup Ha Nam project complex owns an extremely favorable location with 3 factors at the same time: Convenient transportation, majestic nature, tourism connection, rich and diverse culture.

Sun Urban City Ha Nam owns a prime location with the Dien Bien Phu arterial road (65m - 68m wide) having been invested and completed passing through the project. Here, residents will fully enjoy the most convenient and modern life thanks to its convenient location, easy connection to Phu Ly City and neighboring areas. Sun Urban City project owns the coordinates of the City Center and the Province. All public administrative agencies at the City and Provincial levels are planned in this area.
Sun Urban City Ha Nam Regional Links:
- From Hanoi Capital: 40 minutes (45km)
- From Hung Yen City: 40 minutes (39km)
- From Thanh Hoa City: 2 hours (100km)
- From Sungroup Hoa Binh: 1 hour (50km)
- Distance from Tam Chuc Pagoda: 5 minutes (3km)
- Distance from Ksitigarbha Phi Lai Temple: 40 minutes (30km)
- From Phu Ly City: 30 minutes (25km)
SUN URBAN CITY HA NAM PROJECT UTILITIES
Sun Urban City Ha Nam is focused on developing luxurious internal facilities such as swimming pool, gym, spa, cafe, supermarket, tennis court, basketball, badminton, childhood garden, camping area, BBQ garden and 3-layer security system by the investor. Sun Group's ecosystem in Ha Nam has a 20-hectare Sun World park with many interesting games. In addition, the project also has other sub-parks spread out.

Sun Urban City Ha Nam project utilities
- International school, international inter-level school system
- healthcare Center
- Central square, fountain
- Service Shophouse System
- Koi fish pond right in the central lake and small lakes interspersed between villas
- 24/7 3-layer security, public parking
- Community House
- Sports grounds: tennis court, basketball court, badminton court
- Children's playground
- Gym, Spa, Yoga…
- Indoor and outdoor swimming pool
- Flower garden, lakeside walking path.

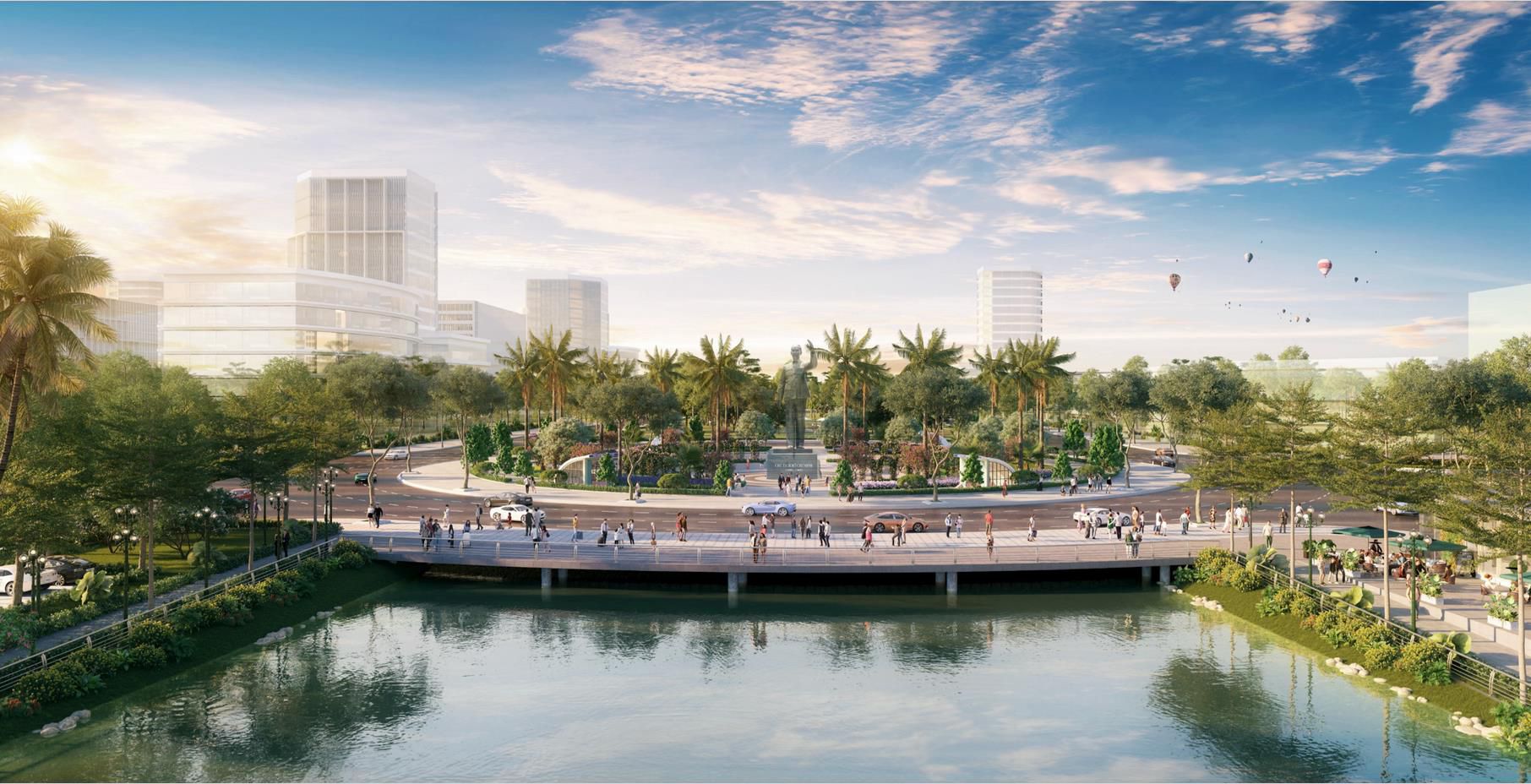
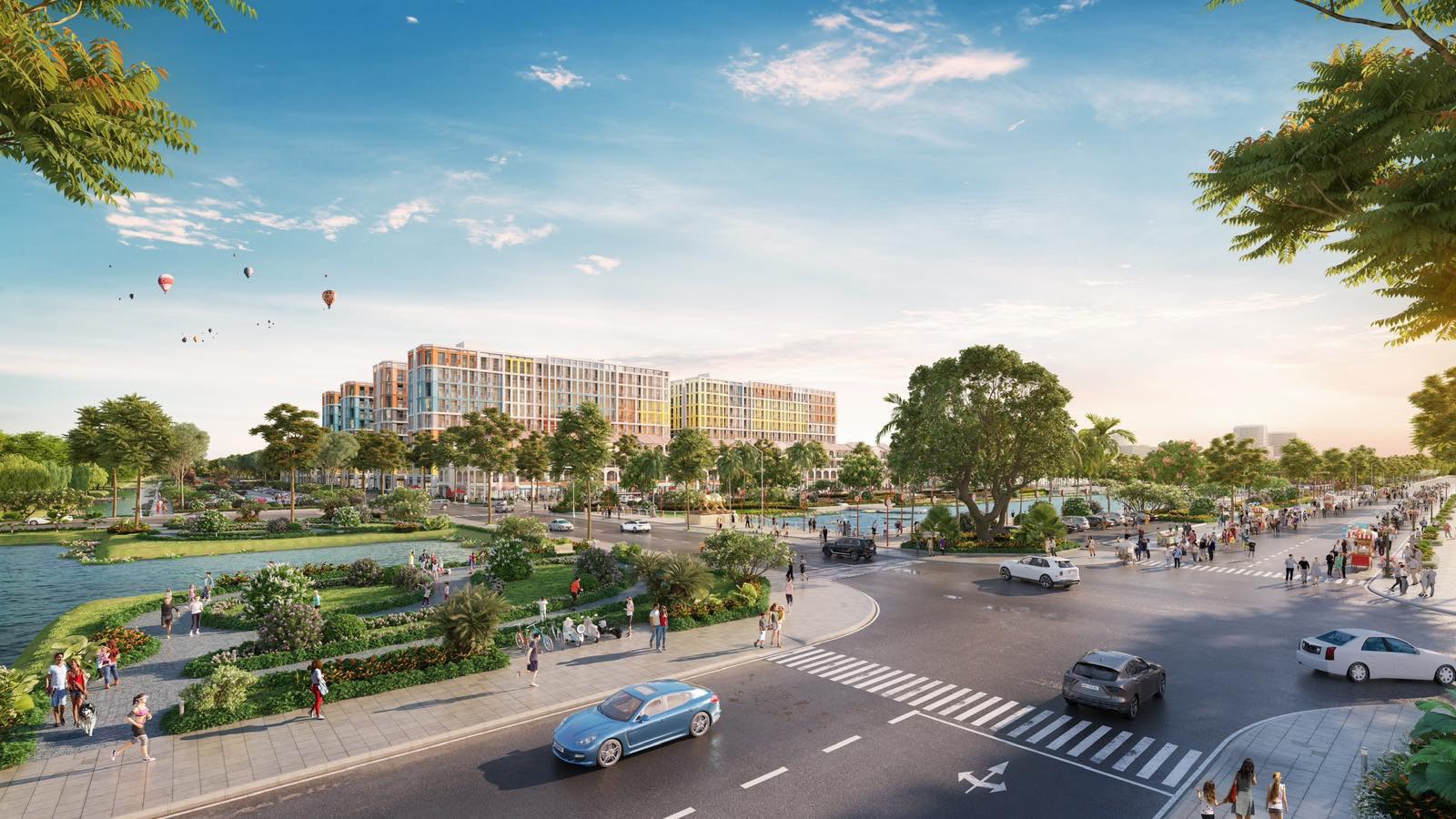
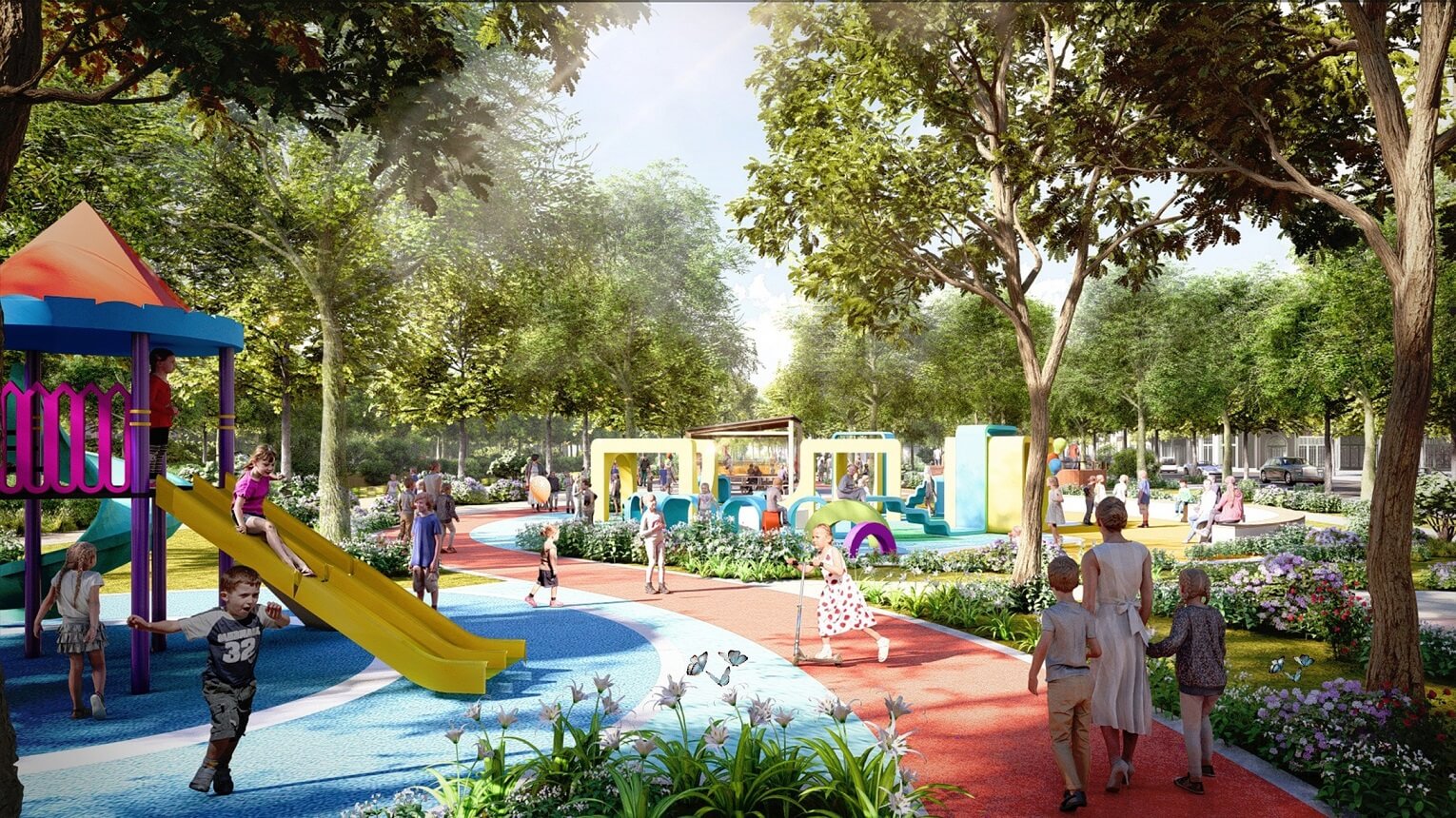
SUN URBAN CITY HA NAM PROJECT LAYOUT
Sun Urban City Ha Nam project is planned to include single villas, twin villas, shophouses and apartments. The designs bring luxury and elegance with diverse areas suitable for all types of customers, from living to business needs.

Sun Urban City Ha Nam project has a scale of 404.8 hectares including 4,500 commercial townhouses along major roads, 1,200 semi-detached and detached villas, 40 9-storey buildings with about 15,000 apartments and social infrastructure facilities such as schools, cultural houses, hospitals, etc.

Sun Urban City Ha Nam phase 1 opens for sale 2,200 high-rise apartments and 2,200 low-rise apartments
Sun Urban City Ha Nam High-rise Area
The high-rise area of the Sun Urban City Ha Nam project includes 2,200 apartments, inspired by the architecture of Midrianne, with an impromptu color scheme, creating uniqueness and modernity.
- 8 apartment buildings: 9 floors high each building, apartments have mezzanines and ceilings 4.8m high.
- Studio: 29-32m², including 1 bedroom upstairs and 1 living room (sofa bed).
- 1+1: 45m², including 3 bedrooms and 1 sofa bed.
- 2BR: 55-58m², including 4 bedrooms and 1 sofa bed.
- Clear height: 4.8m, optimizing living space.
- Minimum glass height: 1.6m, ensuring natural light.
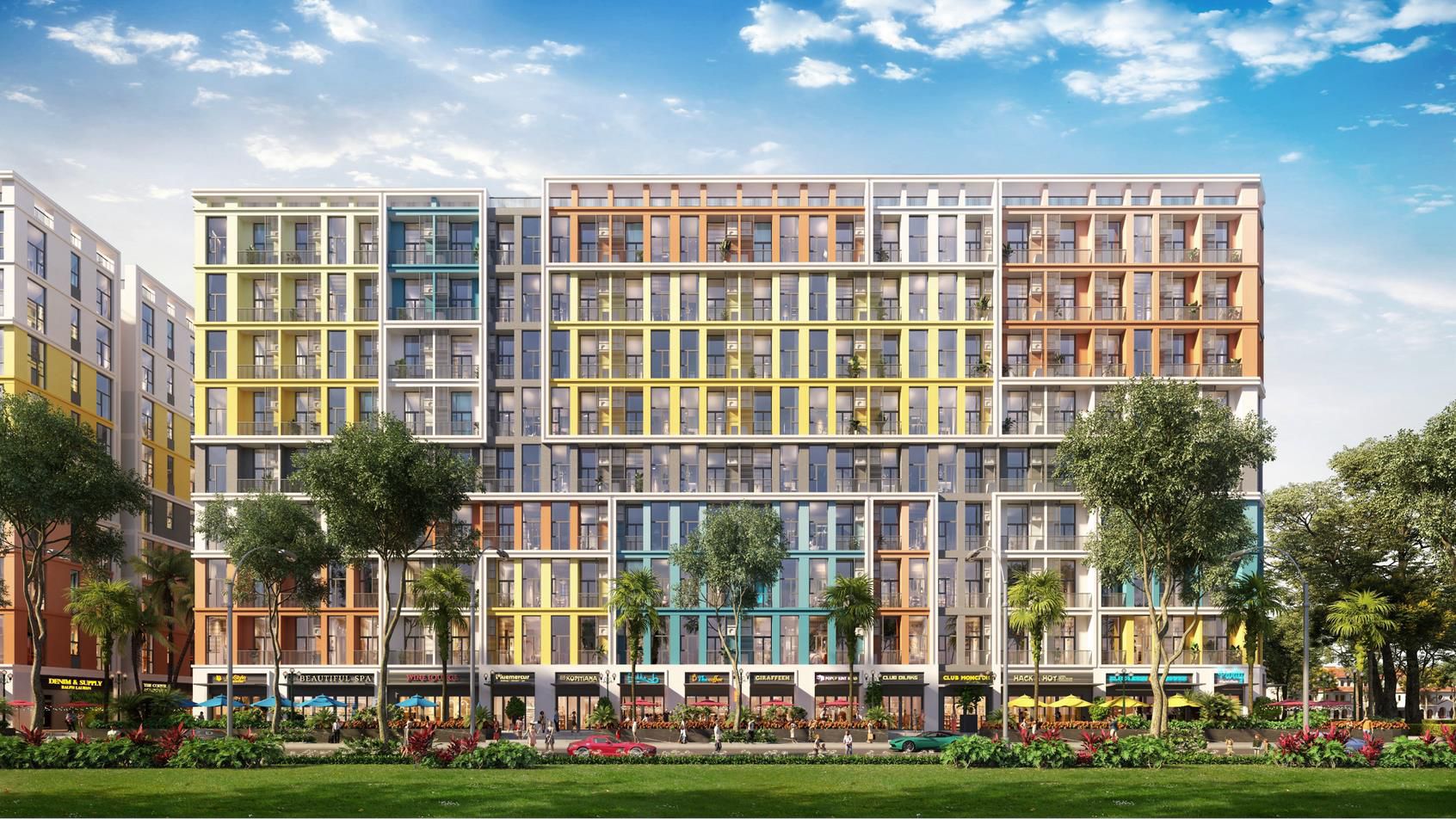
Sun Urban City Ha Nam Low-Rise Subdivision
The low-rise area of the Sun Urban City Ha Nam project, phase 1, includes 2,200 villas and townhouses, designed with inspiration from traditional and neoclassical architecture. Each villa and townhouse has a spacious, airy space, suitable for the living and resting needs of families.
- Townhouse: Size 4 x 15 m and 8 x 20 m, modern and comfortable style.
- Semi-detached villa: Size 10 x 20 m, luxurious and spacious, bringing classy living space to the family.
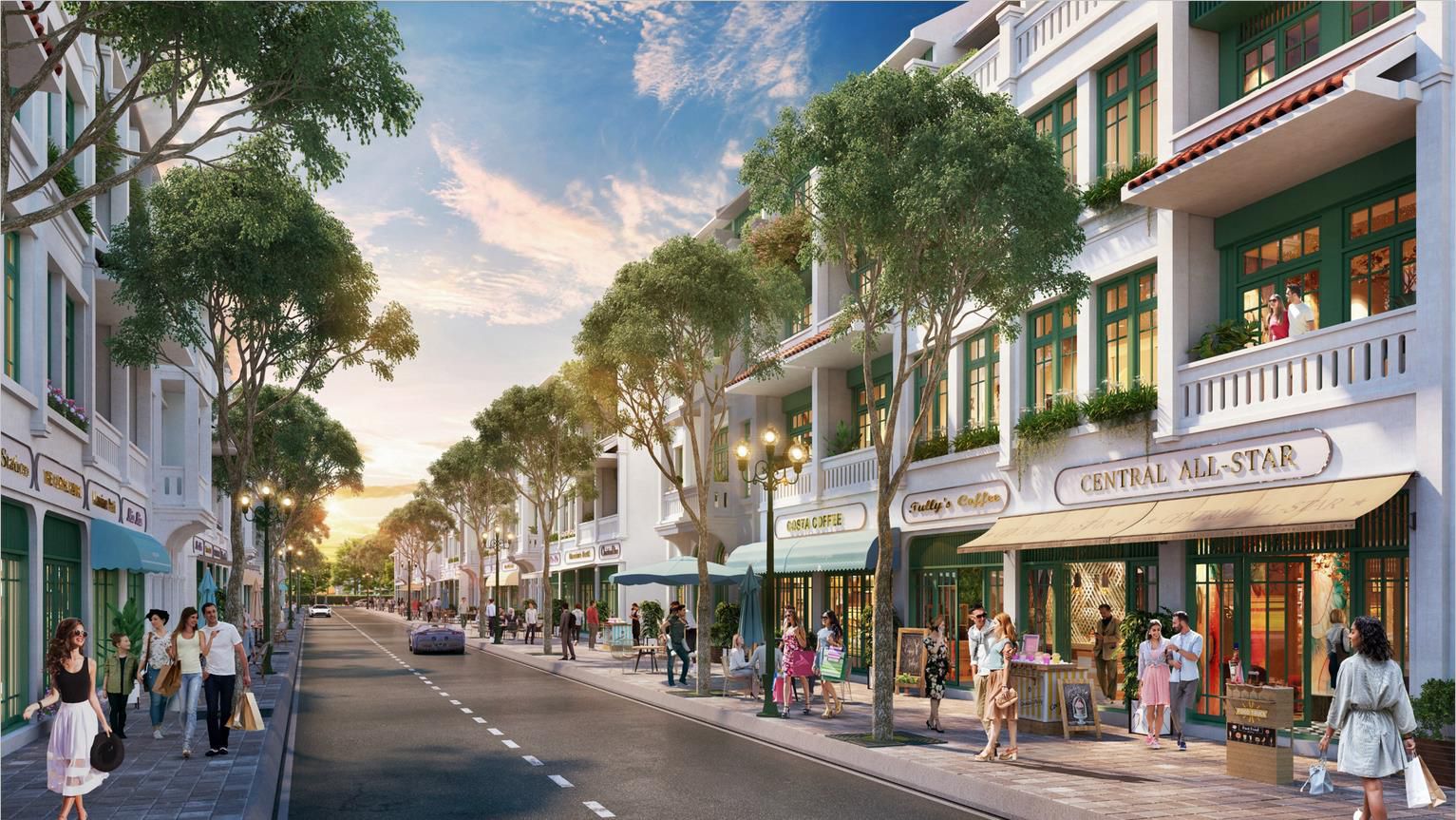
Perspective of Sun Urban City Ha Nam shophouse

