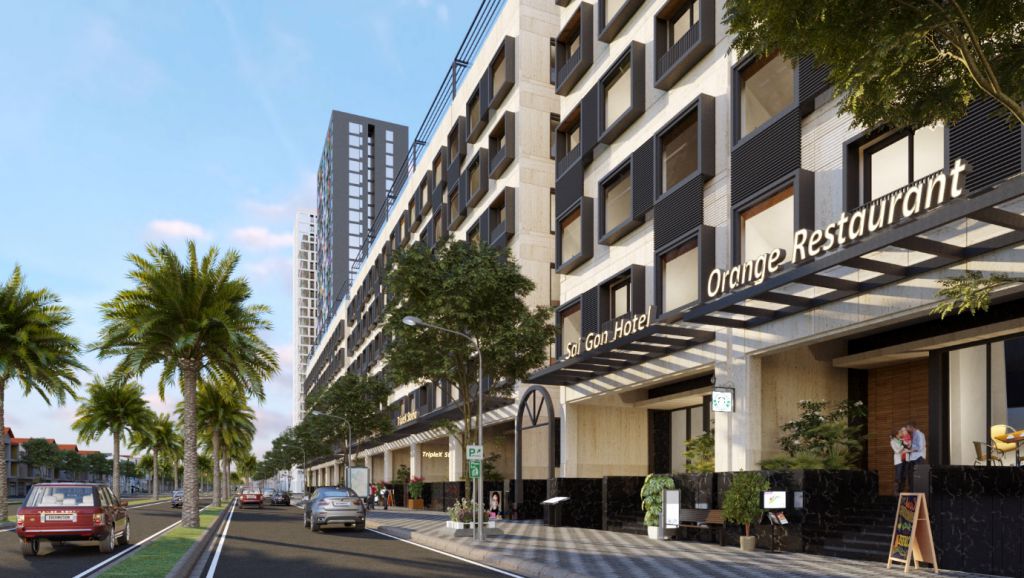LOCATION OF THE APEC DIAMOND PARK . PROJECT
Apec Diamond Park Project located at National Highway 1A, Phai Duoc Hamlet, Mai Pha Commune, City. Lang Son, Lang Son province. The project is located near the Vietnam - China international railway, national highway 1B to Thai Nguyen, national road 4B to Quang Ninh, national road 4A to Cao Bang.Lang Son has a prime location, development area. strong business development of Lang Son.
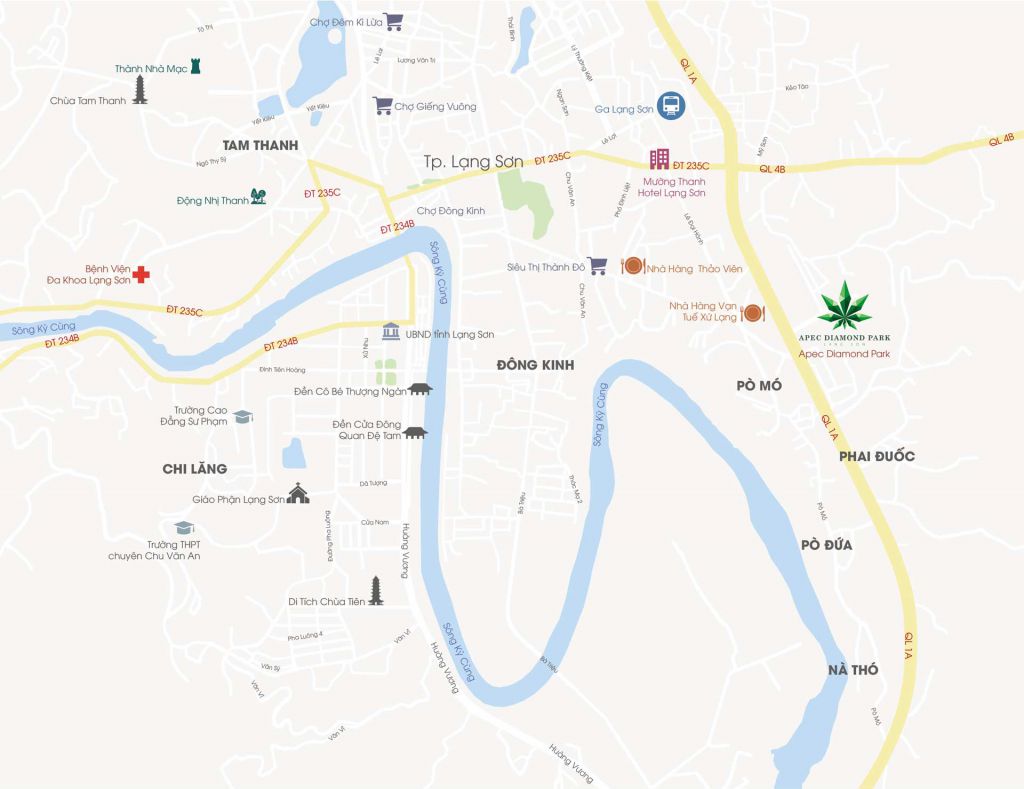
Location of Apec Diamond Park project
- The East borders a residential area
- West borders National Highway 1A
- The South borders the road to Phai Duoc village
- The North borders on Lang Son petroleum branch
Shophouse Apec Lang Son located at the golden position of Lang Son city center. It can be said that adjacent Apec Lang Son is favored to be located on the most beautiful strip of land in Lang Son with a population of products such as: high-class services, real estate... That's why Apec Lang Son become an expensive real estate product and worth investing in in the not too distant future.
- 1.6 km from Lang Son Station
- 1.6 km from Lang Son bus station
- 1.8 km from Dong Kinh Stadium
- 16 km from Dong Dang town
- 17.5 km from Huu Nghi border gate
- 27.3 km from Tam Thanh border gate
- 36 km from Chi Ma border gate
- Less than 10 minutes by car from tourist attractions in Lang Son city
UTILITIES OF THE APEC DIAMOND PARK LANG SON PROJECT
With the desire to create the most modern living space in Lang Son, the investor Apec Lang Son has been strong in investing in a luxurious and modern utility system. Accordingly, choosing Apec Diamond Park as a daily residence, residents will enjoy:
- The system of green spaces and flower gardens is distributed evenly throughout the project areas, ensuring ecological and environmental factors.
- Modern commercial center
- Children's play area
- Standard modern gym
- Cinema
- Modern four-season swimming pool
- Elegant and polite reception hall
- Bustling commercial townhouse
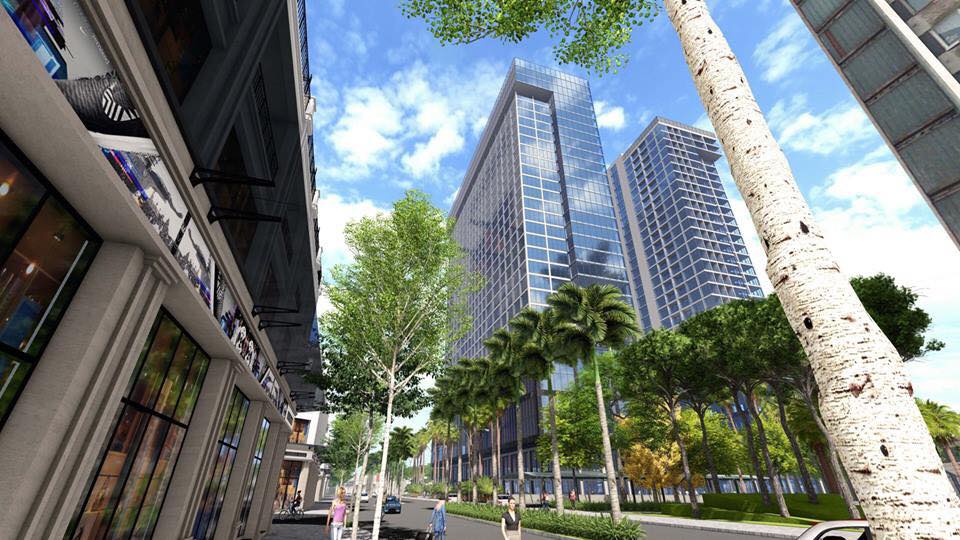
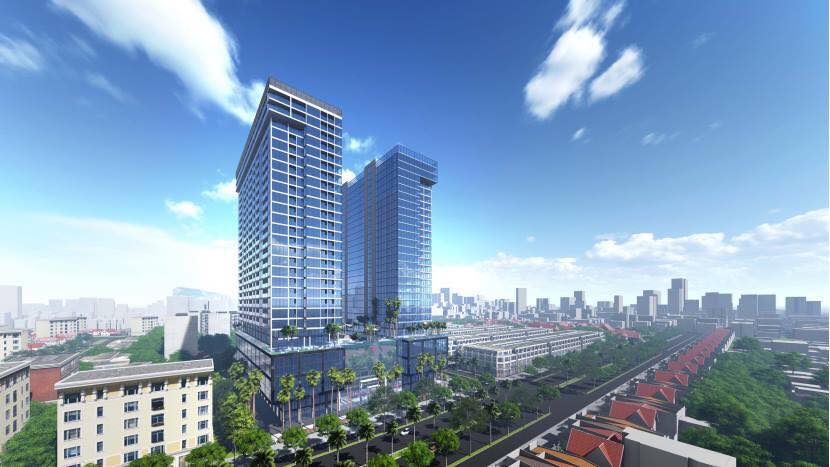
DESIGNED FACE SHOPHOUSE APEC DIAMOND PARK
Shophouse Apec Diamond Park Lang Son designed with 229 shophouses with modern and classy design, creating a balanced life when combining modern buildings and green, airy and environmentally friendly space, in harmony between privacy residential level and environmental landscape to ensure a quality life for customers, meeting modern and classy living standards.
- 4 rows of shophouses
- Outer side 17 lots
- 212 lots inside
- Construction density 72%
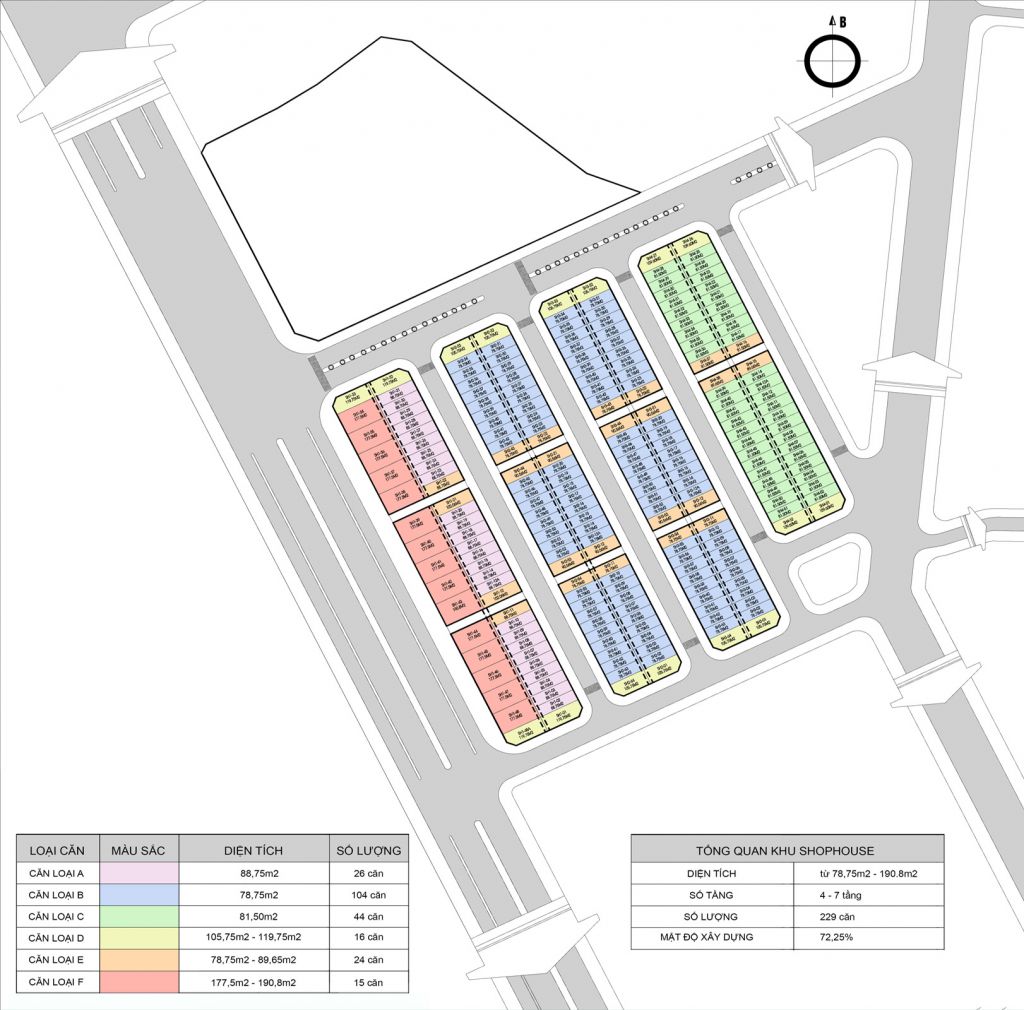
Apec Diamond Park project site
Shophouse Apec Diamond Park limited edition with just over 17 products, with an area of 120 m2 - 190.8 m2, each apartment can arrange 30-35 hotel rooms, designed with modern architecture giving customers a clear sense of rare class.
The owner of the luxury shohouse of the Apec Diamond Park project can both use the 1st - 2nd floor for trading in many industries, the remaining floors can also do accommodation services, restaurants, services, schools. study… in parallel while still ensuring spacious and private space.
These "world version" shophouses have an average area of 180m2, 7 floors high, 10m wide facades covered with imported natural stone. Inside is an elevator, a garage (or a wine cellar depending on the owner's use), the 7th floor is a swimming pool, spa, sauna, jacuzzi. Shophouse is also equipped with 3-layer Low-E glass system imported for insulation, heat insulation, soundproofing, lighting system imported from the US, etc. The investor also focuses on using environmentally friendly building materials. , have low VOC content (the materials are free of toxic substances harmful to users' health).
